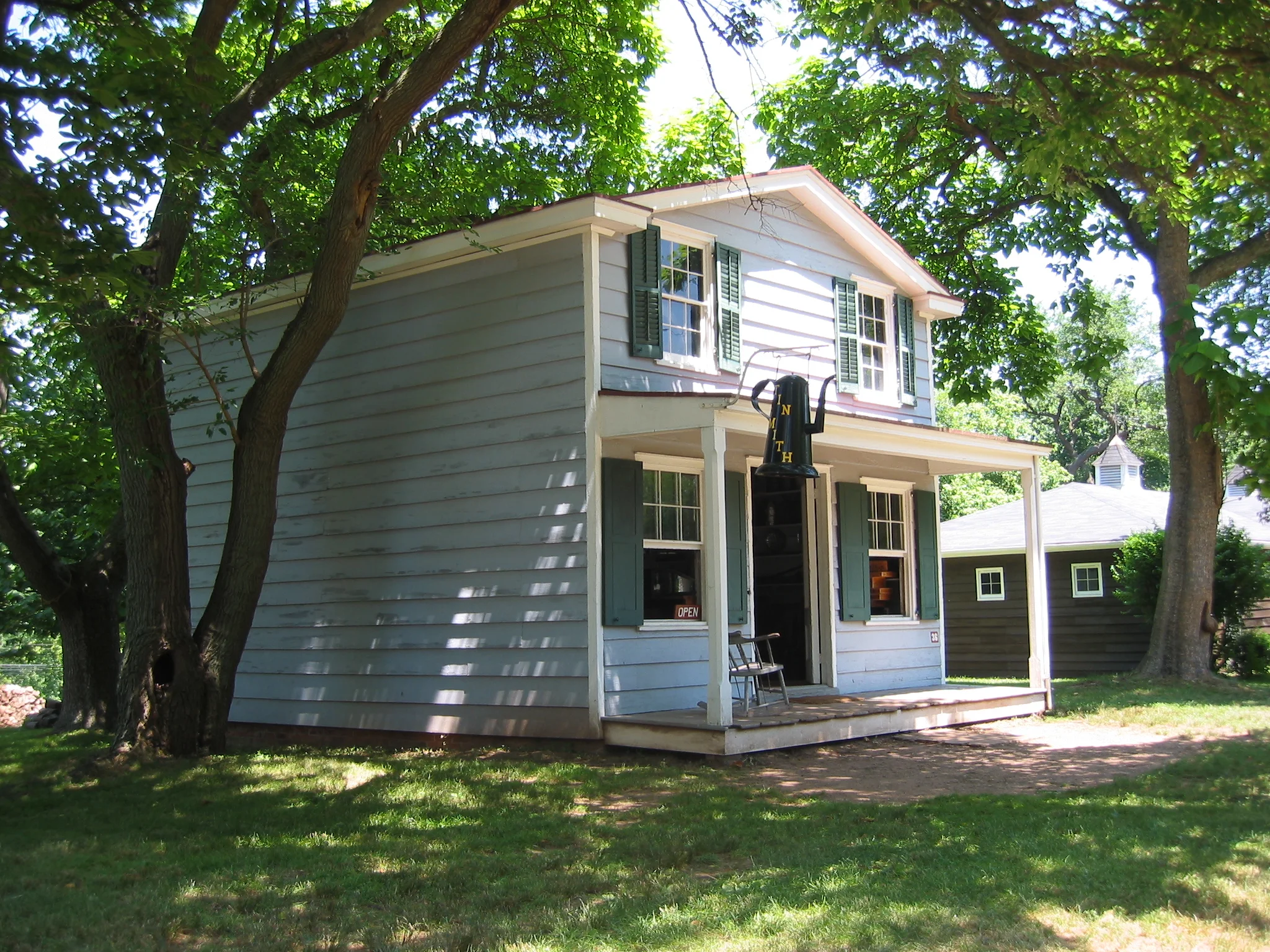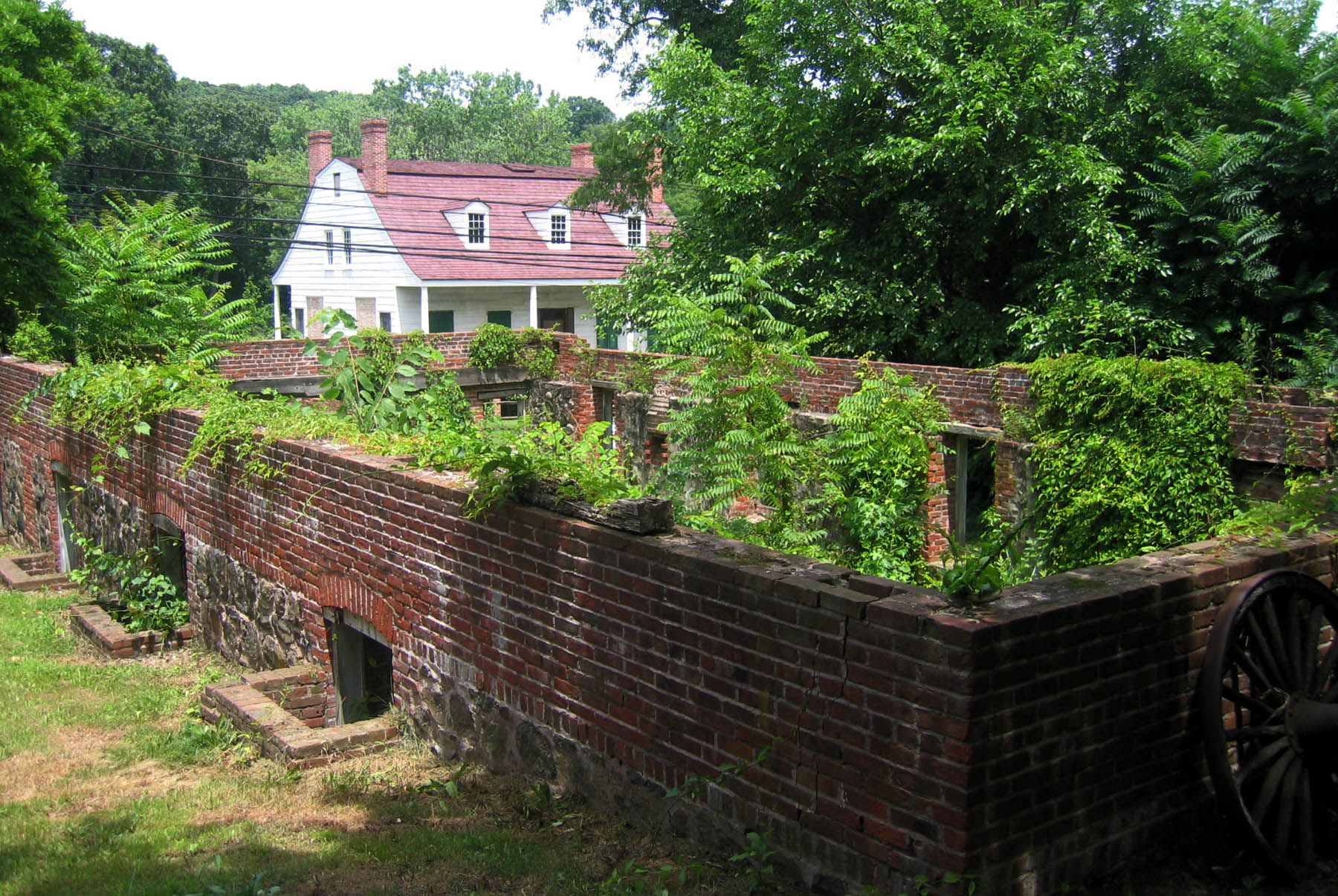The Colon Store, also known as the Tinsmith’s Shop, is on the north side of Center Street between St. Patrick’s Place and Court Place. Built ca. 1840-1850, the store originally stood on Woodrow Road in Woodrow. Around 1913 it was relocated to Bloomingdale Road in Pleasant Plains. It was moved to Historic Richmond Town in 1969.
Read MoreThe house was built for Stephen Dover Stephens (1808-1883), a merchant, and his wife Elizabeth Johnson Stephens (1811-1883). The family resided in Northfield, Staten Island, before building their house in Richmond. In 1837 they purchased the land for their house from Henry I. Seaman, a prominent Staten Islander who in 1836 began to enlarge and develop the village of Richmond.
Read MoreThe General Store, located at its original site on Court Place, is attached to the rear of the Stephens-Black House. It is a rectangular structure of one story with an attic. It was constructed in stages beginning ca. 1840, but most of the structure was demolished in the 1940s. It was restored and reconstructed by Historic Richmond Town in 1964.
Read MoreThe Eltingville Store, once located on Amboy Road in Eltingville, is now presented as the Print Shop in its location on Court Place at Historic Richmond Town. It is a small one-room, one-story wood frame building with board-and-batten siding and a wood shingle roof.
Read MoreThe Carpenter's Shop on the east side of Court Place is a reconstruction built primarily with historic building materials. The framing for the building is from the ca. 1830 kitchen wing of the Samuel Decker house. Since the wing did not have an end wall where it had originally joined the main house, new posts made of old timbers were added, and it was sided with shingles from the ca. 1790 Eith house on Richmond Avenue. A variety of other historic and new materials were used to complete the reconstruction; the historic materials were salvaged from old Staten Island buildings that had been demolished.
Read MoreThe Bennett House is located on its original site, on Court Place at the corner of Richmond Road. The main structure was erected ca. 1839, and an addition to the rear of the house was built ca. 1854. It is a clapboarded residence with a high four-columned porch and an above-grade basement with a large brick oven extending from the southern side of the building.
Read MoreThis privy (outhouse) was built about 1865. It presently stands on the brick foundation of the original Stephens-Black House privy, behind the house and store at the corner of Center Street and Court Place.
Read MoreThe Schwiebert House is a local expression of the Colonial Revival style, executed in brick, with classical porch columns topped with Ionic capitals. The Schwiebert House was built 1909-1910 as the home of John Frederick Schwiebert, his wife Anna Schwiebert, and their children. John F. Schwiebert (1861- 1944) came to America from Germany in 1881, and worked as a foreman in the Marsh and Nolan Carriage Factory in Richmond.
Read MoreA carriage and wagon manufactory formerly stood on Richmond Road between Arthur Kill Road and St. Patrick’s Place. Currently, a foundation and partial walls stand on the site, built of fieldstone and brick. These are the result of 1970s construction upon the remains of an early fieldstone foundation wall. The original structure was a plain, utilitarian three-story brick building with a stone ground floor foundation.
Read MoreThe house is a wood frame structure built ca. 1819-1820. It is a large one and one-half story gambrel-roofed farmhouse with dormers and full-width porches front and back. The roof has spring eaves over the porches, supported by wood columns
Read More










